Kitchen Island, Peninsular-Countertop, and Work Surface Receptacle Requirements
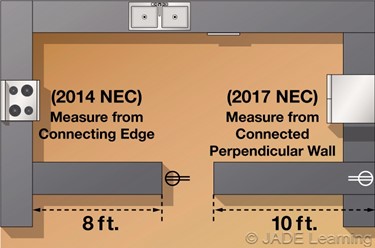
By: Jerry Durham | Dec 02, 2020
Understanding Section 210.52(C)(2) in the 2020 Code cycle
The 2020 National Electrical Code (NEC) has ushered in a brand-new method for determining the number of receptacle outlets required to serve island countertops; peninsular countertops; and work surfaces located in kitchens, pantries, breakfast rooms, dining rooms, and similar areas of a dwelling unit.
Comparing the 2017 and 2020 NEC Requirements
2017 NEC: Island, Peninsular, and Work Surface Receptacle Requirements
During the 2017 Code cycle, the electrician determined the number of receptacles required for both island and peninsular countertop surfaces and work surfaces by measuring the length and width of the countertop space according to NEC Sections 210.52(C)(2) and 210.52(C)(3). Both Sections agreed that only one receptacle would be required to serve these individual countertop spaces whenever the long dimension measured at least 24 inches and the short dimension no less 12 inches.
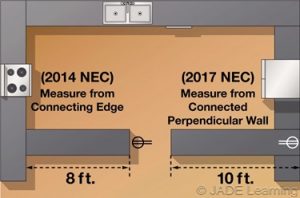
Simply put, an island or peninsular measuring 24 x 12 inches required one receptacle; it made no difference how much bigger the countertop space was beyond those initial measurements – only one receptacle outlet was required. The electrician was, of course, allowed to install as many additional outlets as the homeowner requested.
This long-standing requirement was easy to remember, worked seemingly well, and carried only minimal baggage, such as remembering that a peninsular countertop in the 2017 Code cycle began at the connected perpendicular wall and NOT where the peninsular countertop abutted the perpendicular countertop, as it was in the 2014 Code cycle.
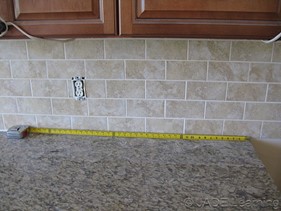
But what the original Code could not do was guarantee a receptacle within reach of the countertop surface whenever the island, peninsular, or work surface was especially large. While it is reasonable to expect builders to provide additional receptacles for especially large islands and peninsular countertops in custom-built homes, it was not guaranteed by the 2017 National Electrical Code. And we must remember, the sole purpose of receptacle outlet spacing requirements in the NEC is not convenience, but safety. By increasing the number of receptacles along any wall space, the Code ensures a decrease in the use of extension cords and other less desirable methods for making appliances reach. And that is the objective with the new calculation requirements for determining the minimum number of receptacle outlets for island, peninsular, and work surfaces in the 2020 Code cycle.
2020 NEC: Island, Peninsular, and Work Surface Receptacle Requirements
Brand-new for the 2020 Code cycle, Section 210.52(C)(2) tells us that for island and peninsular countertops and work surfaces, receptacle outlets shall be installed in accordance with 210.52(C)(2)(a) and (C)(2)(b):
210.52(C)(2)(a) says at least one receptacle outlet shall be provided for the first 9 ft² (or fraction thereof) of the countertop or work surface. And then another receptacle outlet shall be provided for every additional 18 ft² (or fraction thereof) of countertop or work surface thereafter.
210.52(C)(2)(b) then tells us that at least one of those receptacle outlets shall be located within 2 ft of the outer end of the peninsular countertop or work surface. And that any additional required receptacle outlets can be located as determined by the installer, designer, or building owner. The location of all receptacle outlets shall be in accordance with 210.52(C)(3).
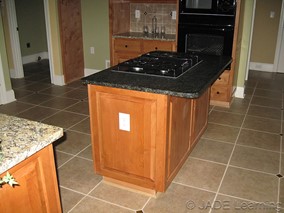
Example Countertop
An island countertop measuring 12 ft x 4 ft would require four receptacle outlets. Remember, up to 45 square feet of countertop requires three receptacle outlets, but a countertop area greater than 45 square feet up to 63 square feet requires a fourth receptacle outlet.
Summary of the New Code Requirements in the 2020 NEC
In the 2020 Code cycle, when determining the minimum number of receptacle outlets required for an island or peninsular countertop or work surface, you must adhere to the following:
- One receptacle outlet is required for (up to) the first 9 square feet of countertop. This means from over zero to nine square feet of countertop you must provide one receptacle outlet.
- An additional receptacle outlet must be installed for each additional 18 square foot section (or fraction thereof) of countertop. This means from anything greater than 9 square feet up to 27 square feet of countertop, you must provide a second receptacle outlet. Beyond 27 square feet up to 45 square feet, you must provide a third receptacle outlet, and so on.
The NEC says that placement of the receptacle outlets is up to the installer, designer, or owner, as long as one of the outlets is installed within two feet of the outer end.
The new Code also indicates that the location of all receptacle outlets must comply with Section 210.52(C)(3), which tells us the outlets shall:
- Be no higher than 20 inches above the countertop surface.
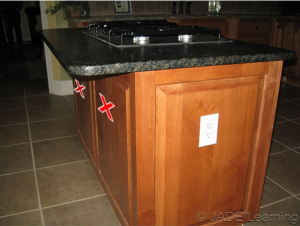
Receptacles are NOT allowed below a countertop extending more than 6 inches beyond its base. - Be permitted to be installed within the surface of the countertop or work surface if the outlet is listed for such an installation.
- Be no lower than 12 inches below the surface of the countertop if the outlet is installed in the base cabinet.
- Not be installed in a base cabinet below the countertop or work surface where that surface extends more than 6 inches beyond its support base.
Learning the new rules for the 2020 Code cycle can be a daunting task. We hope we helped simplify the new receptacle outlet requirements for island and peninsular countertops and work surfaces in kitchens and similar areas.



Is an outlet with 2 plugs considered one receptacle or two receptacles? Is a single plug outlet considered one receptacle or .5 receptacles?
What type of outlet is allowed to be installed within the countertop surface in the kitchen Island? A GFI outlet or what?
Thanks,
Rick
Hi Rick,
You have to install one that is identified for countertops- assuming you are speaking of installing it directly into the countertop surface. It will have to be GFCI protected for sure, but it must be of a grade/quality suitable for countertop mounting and it will be marked accordingly. Make sure and check the marking as there is a type approved for “Work Surfaces” that is not approved for “Countertop” installation. Thanks!
Jerry – JADE Learning
For kitchen backsplashes: Does the code allow for an angled power strip to be placed under cabinets at the angle where the cabinet meets the wall? There are electrical products out there that are intended for exactly this. This would allow removal of some of the outlets that can clutter up a backsplash. (I’m guessing GFCI outlets would have to remain in certain places). And . . . do you have any thoughts on this solution? Thank you, Jerry.
If an island has a countertop extending more than six inches on three sides with not available space for a receptacle on the front side due to drawers and doors, what is allowed? I have been told that you can install one under the countertop if it is no more than six inches from the front edge.
after 50 years as a state certified electrical contractor and all the confusion on kitchen receptacles, I use the K.I.S.S rule keep it simple stupid. we want convenience and safety in a kitchen. If possible talk with the homeowner or designer for the location of countertop appliances, at least 2 small appliance circuit, if a large kitchen then add another circuit, use a 12/3 shared neutral it doesn’t cost that much extra to to use a 3 wire instead of a 2 wire 12/2. Lets give them more circuits than the minimum. Make them all GFI receptacles, except refrigerators which are hard to access or use a GFI breaker which is easy access. Of course now the new code requires AFCI as well, some states haven’t adopted the new codes yet. Run a 3 wire for disposal and dishwasher, even though its code to put them together. On countertop islands etc, throw in an extra outlet along the wall space as well as the end of the island, its a small cost to pay for convenience and safety.
Its not always about the cost its America not China, cheap cheap says the little bird.
Rick, here in Colorado if the appliances are fixed in place, regardless of ampacity, they want it on its own circuit. The Arc fault requirements also make it cost prohibitive to do multi wire circuits. The expansion of G.f.i. protection in the 2020 code makes the job cheaper to do dual function arc, GFI breakers, thus putting you into a 2 wire application. Gone are the days of 3 wire home runs…