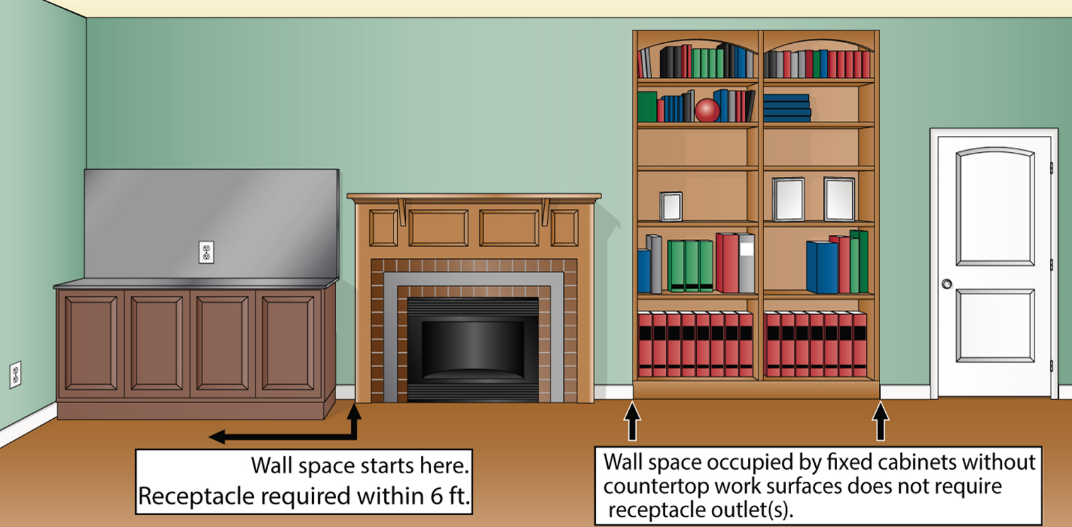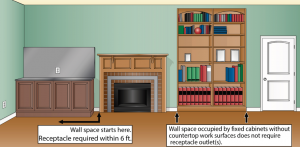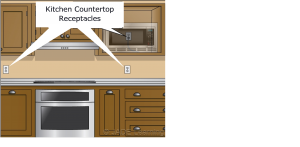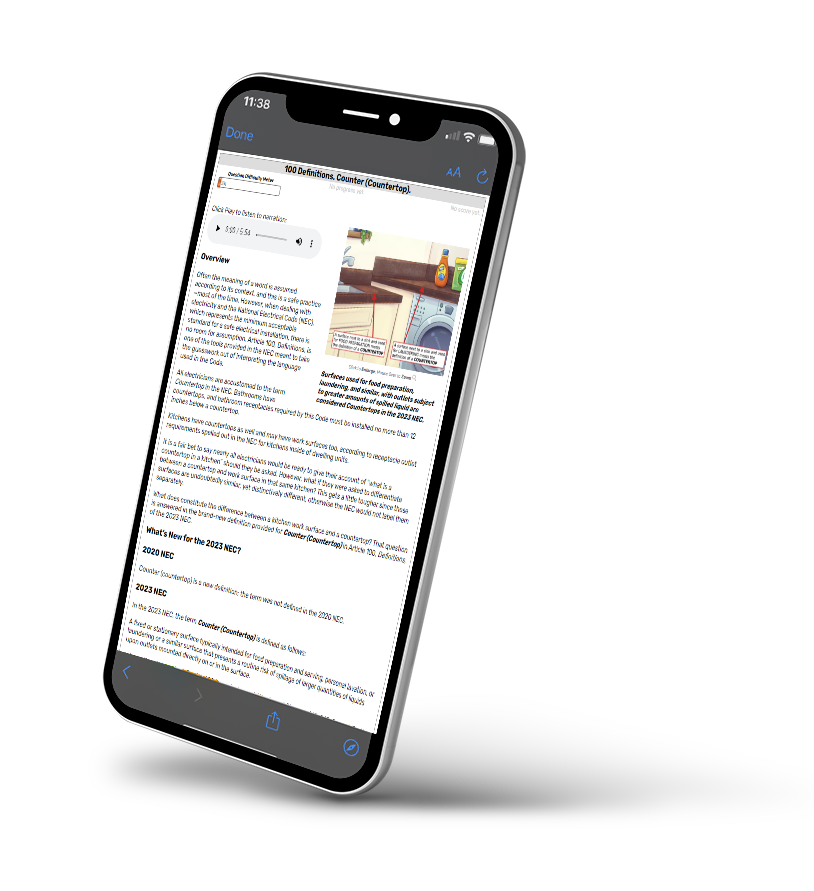Countertops Located in Other than Kitchen Areas – Section 210.52(A)(2) 2017 NEC

By: Jerry Durham | Sep 09, 2020
We are all familiar with the NEC requirement to place receptacles within the first 24 inches of a kitchen countertop edge, and then locate them every 48 inches thereafter. But did you know that fixed countertops in rooms such as dens, libraries, living rooms, bedrooms and the like now have receptacle requirements, and they are different from the requirements found in 210.52(C) that apply to kitchens?
Since the beginning of the 2011 Code cycle, NEC Section 210.52 has allowed electricians to pass over doorways and similar openings, fireplaces, and fixed cabinets such as bookshelves that extend to the floor, when laying out the required receptacle outlets for the room. But in the 2017 NEC, a fixed cabinet equipped with a countertop or work surface is now considered wall space, and receptacles must be provided for that wall space accordingly. This is new for the 2017 Code cycle.

Countertops in Other than Kitchens
The requirement in 210.52(A)(2) to count the countertop in a den, living room, or similar area as wall space is not the same as requiring a specific number of receptacles for a fixed length of countertop as required in 210.52(C) for kitchens and similar areas. The 210.52(A)(2) requirement states that wall space is any wall 2 feet or more in width in a habitable room except where doorways or similar openings break the wall, or where fireplaces or fixed cabinets that do not have countertops or work surfaces are installed. This means fixed cabinets that DO have countertops or work surfaces attached are considered wall space and, therefore, must adhere to the 6 foot/12 foot rule for receptacle placement in habitable rooms.
 Do All Countertops in Habitable Rooms Require Receptacle Outlets?
Do All Countertops in Habitable Rooms Require Receptacle Outlets?
The answer to that is a simple “No.” As part of the wall space outlined in 210.52(A)(2), it is possible for one of these countertops located in a den, library, living room, or similar area to be skipped over when measuring the required receptacles for the walls. For example, if a fixed cabinet with a countertop attached is 4 feet in length and it is installed 6 inches from the edge of a fireplace, the electrician could begin the measurement at the edge of the fireplace, extend their tape across the 6 inch gap and then the 4 foot countertop, only to land a full 1-1/2 feet past the countertop’s edge before installing the first receptacle. Remember, as long as the first receptacle is within 6 feet of the edge of the fireplace, it is Code compliant.
Likewise, if the fixed cabinet with countertop is attached to the center of a long wall, and receptacles are being installed every 12 feet along the wall, the electrician can easily stretch a 12 foot tape past the countertop and never be required to install a receptacle.
Can More Receptacles be Installed for these Countertops?
As with any wall space located in a bedroom, den, library, or similar area, the electrician is free to install receptacles where they wish above the countertop surface, just as long as one receptacle is within the first 6 feet of each wall break and receptacles are spaced no more than 12 feet apart thereafter.
Adding more receptacles is always permitted unless an extraordinary condition exists that prohibits them.
As a final note, in the 2017 NEC, receptacles are still not required for fixed cabinets along these same walls when the cabinets do NOT have countertops or workspaces attached. An extreme example would be a dwelling unit library where fixed bookcases lined all the interior walls. Receptacles would not be required in these fixed cabinets. Receptacle outlets were NOT required for fixed cabinets without countertops in the 2014 Code cycle, and they are NOT required in the 2017 Code cycle.


