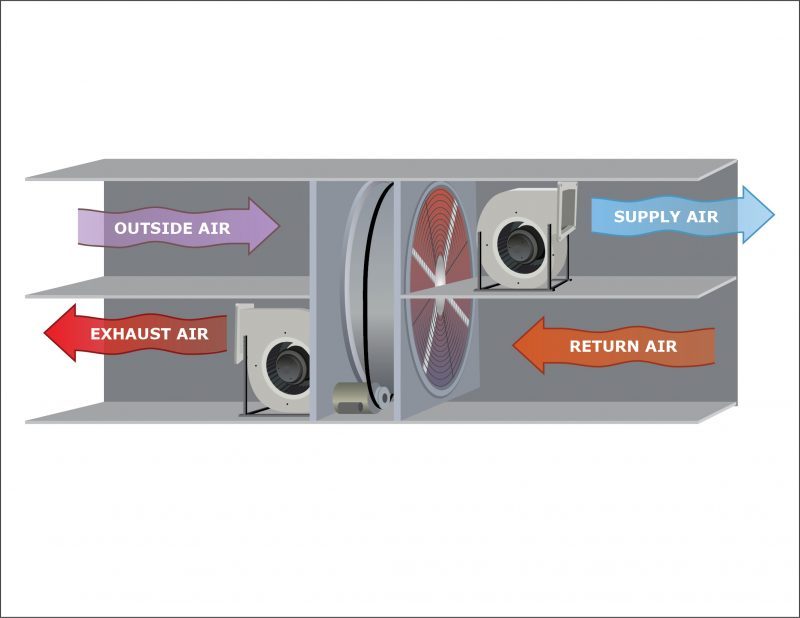Emphasizing the V in HVAC – Ventilation Trends

By: Reggie Hucks | May 05, 2020
When we see the acronym HVAC, most only think of heating and air conditioning. But the V is for ventilation, an important role when considering the air quality in buildings. Indoor air quality is achieved through ventilating and filtering air in a space. The International Mechanical Code’s definition of ventilation is “The natural or mechanical process of supplying conditioned or unconditioned air to, or removing such air from, a space.” When we supply fresh air to spaces and remove stale air, we improve the breathing air quality for the occupants. When air is “conditioned”, it means several things that include removing or adding heat, cleaning the air, removing moisture, and replacing air.
There has been more emphasis on ventilation for occupied buildings in the last 20 years. This has not always been the case. Ventilation was barely mentioned in many previous codes before the International Code Commission was formed. Engineers did incorporate exhaust and ventilation for factories or hazardous occupancies. However, more importance is currently put on replacing air in occupied spaces. Indoor air quality problems inside buildings have created this change, thus, influencing the way mechanical systems operate. Here are a few reasons why ventilation is now front and center in building design.
For starters, today’s buildings are more energy efficient. A modern building has tighter thermal barrier and air infiltration standards than those built 20 years ago. Because older buildings were not constructed using modern airtight materials, designers could rely on natural ventilation to change the air in a space. This was done through operable doors and windows, infiltration, or static air openings through shafts. Even when mechanical systems were installed, design professionals would use “rule of thumb” criteria to figure the ventilation.
As building thermal barriers tightened, air didn’t change as frequently. This led to the accumulation of stagnant air. Stagnant air contains off-gassing of surrounding construction materials, germs, viruses, dust, mold, dander, and many other contaminants. A phenomenon known as “sick building syndrome” started occurring and is caused by the poor ventilation of spaces. As a result, more attention was focused on indoor air quality by code commissions, the health communities, and design professionals. New air filtration methods were created to enhance breathing air quality. Building pressurization was incorporated to minimize unwanted infiltration. These and other improvements led to a more controlled indoor environment that diluted stagnant air.
To ensure better energy management, while improving indoor air quality, calculating the exact amount of replacement air is now mandatory. Design professionals have codes and standards available for determining ventilation calculations. Table 403.3.1.1 in the 2018 version of the International Mechanical Code specifies minimum ventilation requirements for occupied spaces in residential and commercial buildings. Additionally, ASHREA 62.1 can be referenced for ventilation methods that emphasizes energy efficiency.
As buildings are constructed in the future, accurate ventilation designs will be the norm. All rule of thumb and traditional ventilation methods could disappear. A sharper emphasis on where ventilation occurs to create healthy breathing spaces will be standard engineering procedure. Energy recovery ventilation systems will be installed in most residential and commercial buildings. By incorporating these techniques, energy costs will not increase dramatically, and the people inside will enjoy healthier air.

