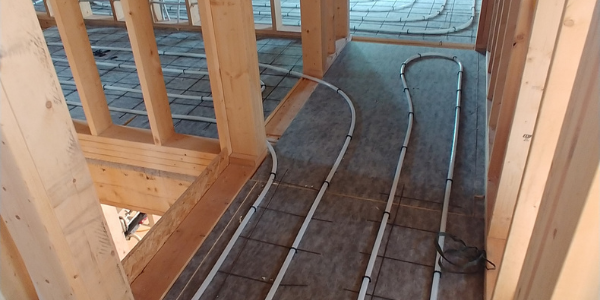Floor Heating Cable Systems

By: Dave Varga | Feb 01, 2021
Under Floor Electric Cable and Cable Mat Systems are a great way to warm or even heat a space. These systems can be supplemental or even a main source of heat in a variety of rooms. The systems can be installed under many types of floors such as tile, wood, concrete, vinyl, and even carpet. The manufacturers offer a variety or pre-engineered packaged units and even piece–by–piece options.
The manufacturer’s step–by–step installation instructions must be used to install the heating cables, mats, spacers, thermostats, and other associated equipment. The instructions will also point us in the right direction as far as the branch circuit size but will most likely not give all of the needed information. The remaining information must come from the 2020 National Electrical Code, the AHJ, and the licensed electrical contractor installing the new system.
These systems must be installed using detailed manufacturer’s instructions, manufacturer’s checklists, and NEC Article 424, Fixed Electric Space-Heating Equipment, specifically Part V, Electric Space-Heating Cables. The prepackaged Under Floor Electric Heating Cable Kits will come in 120–volt or 240–volt and will specify the circuit size.
Example Installation
We will use a 120–volt, 20–amp, under tile system. The manufacturer will tell us not to exceed 16 amps on a 20–amp circuit and to use a #12 conductor which is based on Article 210.19 (1)(a), Conductors Minimum Ampacity and Table 310.16, Ampacities of Insulated Conductors, (60 degree column, Type TW).
Now we would use Article 334, Nonmetallic-Sheathed Cable, to help us install the cable from the panel to the thermostat location. The instructions will tell you to use a 4” x 4” x 2 1/8” box and a single gang extension ring in order to have over 42 sq. in. as seen in Table 314.16 (A), Metal Boxes. The box volume is large because coming into the box is a 12/2 NMC, thermostat leads, heating cable leads, and a large GFCI thermostat combination device.
Article 424.45 (E), Ground-Fault Circuit-Interrupter Protection, calls for protection for personnel so the manufacturer’s listed device complies and if not a GFCI breaker would be used to meet the requirement. Once the thermostat box is mounted, a conduit will need to be installed from the box to the floor before the wall rough inspection and drywall installation. This conduit is used later to install the thermostat leads and heating cable to the floor area. Once the wall rough inspection is completed and the walls are up, it is time to install the Under Floor Electric Cable heating system.
The detailed manufacturer instructions and checklist must be used to accurately install the system and to satisfy the requirements needed to warranty the system. While using the instructions, pay close attention to Article 424.45, Installation of Cables Under Floor Coverings. Article 424.45 headings to be familiar with are listed as follows:
- (A) Identification (heating cables),
- (B) Expansion Joints,
- (C) Connection to Conductors, (wiring method),
- (D) Anchoring,
- (E) GFCI Protection, and
- (F) Grounding Braid or Sheath.
Final Inspection
Once the underfloor system is installed, Article 424.46 requires an inspection from the AHJ before the cables are covered. For the final inspection you will need to identify the new circuit on the circuit directory in the panel per Article 408.4. Review Article 424.47, Label Provided by


