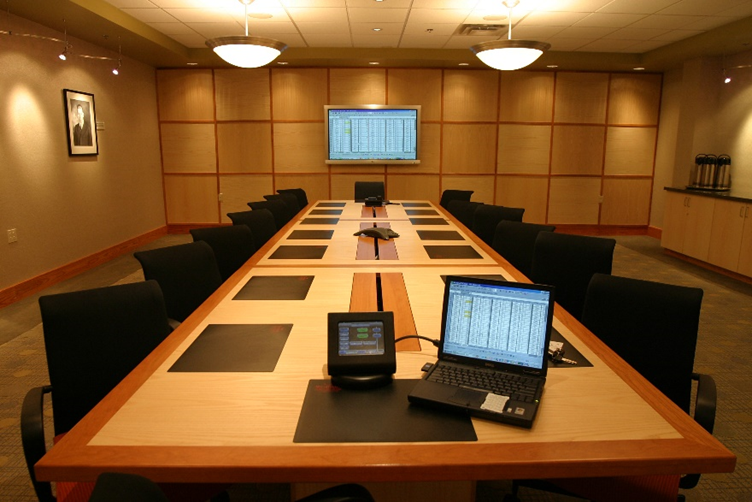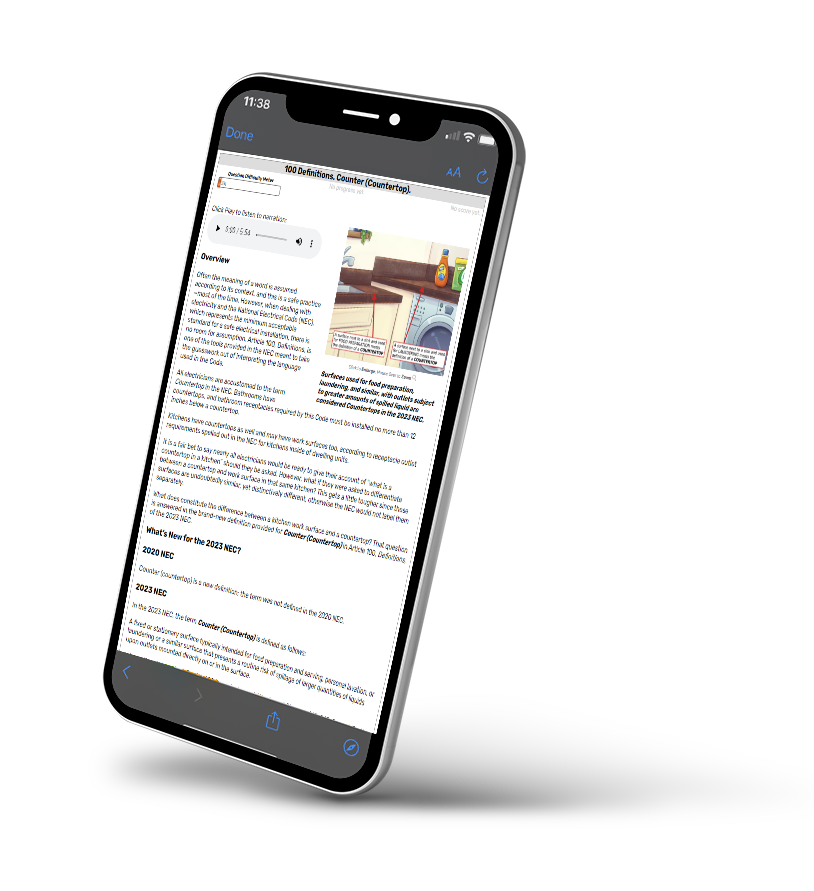Required Receptacle Outlets for Meeting Rooms – 2017 NEC 210.17

By: Wes Gubitz | Jun 05, 2019
The 2017 NEC now requires meeting rooms measuring 1,000 square feet or less to be equipped with 125-volt 15 or 20 ampere receptacles. This new requirement will help serve today’s trend that requires we travel with a myriad of electronic devices to meet our daily personal and business needs.
This new Code-reference, 210.71 Meeting Rooms, is found in Article 210 Branch Circuits, Part III. Required Outlets, and is only applicable to meeting rooms or areas measuring 1,000 square feet or less. The qualifying room or area is to be determined by measuring wall-to-wall space, as well as space created using movable partitions.
This new Code-section contains Informational Notes (IN) that provide the electrician with explanation and examples of what the NEC Code-Making-Panel (CMP) determined a meeting room to be: For the purposes of this section, meeting rooms are typically designed or intended for the gathering of seated occupants for such purposes as conferences, deliberations, or similar purposes, where portable electronic equipment such as computers, projectors, or similar equipment is likely to be used.
Auditoriums, schoolrooms, and coffee shops are examples of areas where people might meet, but these areas are not considered meeting rooms by the NEC and therefore do not have to comply with the new meeting room wall and floor receptacle requirements found in 210.71.
This new receptacle requirement for meeting rooms will require the receptacle count to be determined using receptacle requirements already established in 210.52 of the National Electrical Code, and applicable to habitable space(s) in dwelling units. 210.71(B) of this new Code-section instructs us that the total number of receptacles for a meeting room shall not be less than the number specified in 210.71(B)(1), which simply directs us to a Code-section group all residential electricians are familiar with, 210.52(A)(1)) through (A)(4). Here we are given the staples of proper receptacle placement and count, as they apply to residential dwellings – i.e. A receptacle required for each wall space 2’ or greater in width; a receptacle within 6’ of every wall break, and receptacles no more than 12’ apart thereafter – basically.
The difference for Meeting Room receptacles is contained in the last sentence of 210.71(B), which states, “these receptacle outlets shall be permitted to be located as determined by the designer or building owner.” This sentence has been very controversial if not downright confusing during this 2017 Code-cycle, as it seems to contradict the previous requirement that stated we are to follow the receptacle installation rules cited in 210.52(A)(1) – (A)(4). Well, we are – just not all of them!
If you look at the Code-language contained in 210.71 again, you see that receptacle count is attributed to the number of receptacles that would be required if we were required to apply all of the Code requirements found in 210.52(A)(1)-(A)(4) to our meeting room, but we are not. Instead, we are told that, once we have determined the minimum receptacle count, we are to hand the reins over to the designer or building owner who will then exercise full control over the location of each receptacle (210.71(B)).
The Code language requiring receptacles in meeting rooms is simply confusing. And most electricians have erred on the side of caution, assuming that receptacle count and placement were dictated by the Code language in 210.52, while the permissions granted to the “designer or building owner” were simply those permissions granted to all installers- after the fact, and that is – you can place the receptacles anywhere you like, as long as you comply with all requirements found in 210.52(A)(1) – (A)(4)!
Fortunately, we need look no further than the recent NEC Code-Making-Panel comments regarding this issue – found on the NFPA website, to see that this interpretation is incorrect.
NEC Code-Making-Panel (CMP) comment(s), regarding 210.71 Meeting Room Receptacle placement, are as follows:
The wall measurement from 210.52 is used to determine the minimum number of receptacles. Section 210.71(B)(1)&(2) (directing the electrician to 210.52) is used to determine the number of receptacles not where the receptacles shall be located. The installer, designer or building owner is permitted to place these wherever they desire as per the last sentence of 210.71(B).
So you see the Code Making Panel(s) that author and revise the NEC document, have made it clear that the owner/designer truly has complete control over receptacle placement in meeting rooms. The Code ONLY requires that 210.52(A)(1) – (A)(4) be adhered to in determining the NUMBER of receptacles for that meeting room.
It is interesting to note here that the IAEI Analysis of Changes book (2017), upon its release, took the position of requiring receptacles to be spaced according to 210.52(A)(1) – (A)(4) while choosing not to dissect or explain the permission seemingly granted to the designer or building owner, to locate receptacles wherever they wish. I for one do not blame them – who could sort this properly without further clarification!
For example: In addition to this new requirement for general-use receptacles to be placed within the walls of meeting rooms measuring 1,000 square feet or less, floor receptacles are also required when meeting rooms measure 12 feet or more in width AND have a floor area of 215 square feet or more. This floor receptacle requirement also applies to those areas that can be created using movable partitions- this could allow for multiple meeting areas within one larger space. Any space within a meeting room that measures 12 feet or more in width and has a floor area of 215 square feet or more, must contain at least one floor receptacle outlet located not less than 6 feet from any fixed wall, 210.71(B)(2).
A meeting room 12 feet wide by 20 feet long has a floor area of 240 square feet. This room requires at least one floor receptacle outlet and it must be installed no closer than 6 feet from any fixed wall.
This meeting room requires a floor receptacle because the floor area exceeds 215 square feet.
These new receptacle requirements for meeting rooms are sure to put a smile on the face of every person responsible for getting electrical equipment up and running in these areas, as receptacle outlets tend to be scarce in meeting rooms.
Projection equipment, computers, audio and video equipment, and many other devices seem to dominate meeting rooms in 2019. It is time the outlets to supply them do the same.


Meeting room is not defined in the NEC. Is meeting and conference room the same? According to Lease space management definitions the two are different. Because meeting room is not defined, conference rooms are not required to conform with the requirements on meeting rooms. Is this correct?