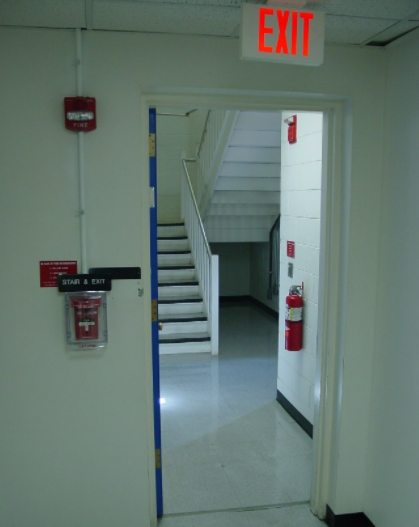2020 NEC, Section 300.25: Wiring Located in Exit Enclosures

By: Robert Key | Jun 02, 2021
NEC Code section 300.25, General Requirements for Wiring Methods and Materials is new for the 2020 Code cycle. This section regulates wiring located in Vertical Exit Enclosures, also known as stair towers. Stair towers are critically important since they are a way for people, especially those located above the first floor, to get out of the building in case of fire. When occupants enter a fire-rated (separated) enclosed interior stairway, they are in an area protected from fire in other parts of the building, enabling them to get out safely. The stairway enclosure normally has a door leading directly to the exterior, so occupants do not have to re-enter a burning building to escape. Stair towers are used only for the purpose of egress. For example, storage closets, mechanical rooms, and electrical rooms are among the locations that are prohibited from opening into an exit enclosure. This restriction serves to maximize time for escape in the event of a fire.
The new 2020 NEC section restricts the installation of any wiring method within an exit enclosure separated from the building by fire-resistant construction, except for that wiring belonging to equipment in the exit enclosure. The wiring must be approved by the authority having jurisdiction.
Examples of Wiring Permitted
Some permitted wiring methods include:
- Wiring serving lighting installed in the exit enclosure
- Wiring for heaters designed to prevent freezing of sprinkler pipes
- Wiring serving fire alarm equipment approved to be within the exit enclosure
Penetrations for electrical wiring are limited to what is essential, and fire-stop material surrounding these penetrations is always a must. Although it might be convenient to place conduit runs in a stairway, that is not permitted by the 2020 NEC code.
Although this section is new to the NEC, the concept is not, as wiring in these enclosures has long been regulated by other technical codes. The new NEC section mirrors the language in NFPA 101, The Life Safety Code, as well as in The International Building Code. It is an important addition to NEC, since electricians, designers, and inspectors may not have knowledge of or access to these other codes.
Here is how the new Code section reads in the 2020 NEC:
300.25 Exit Enclosures (Stair Towers)
- Where an exit enclosure is required to be separated from the building, only electrical wiring methods serving equipment permitted by the authority having jurisdiction in the exit enclosure shall be installed within the exit enclosure.
The text found in Section 1023.5 of The International Building Code mirrors those requirements and states:
- Penetrations into or through interior exit stairways and ramps are prohibited except for equipment and ductwork necessary for independent ventilation or pressurization, sprinkler piping, standpipes, electrical raceway for fire department communication systems and electrical raceway serving the interior exit stairway and ramp and terminating at a steel box not exceeding 16 square inches (0.010 m2). Such penetrations shall be protected in accordance with Section 714.
It is clear to see what is not essential to the enclosure must be omitted.
This section is a logical addition to the NEC, since the requirements are pertinent to electrical designers, inspectors, and installers, who need to be aware of the prohibition. This puts everyone on the same page, informing all parties involved in the electrical design, build, installation, and inspection process. By including this language in the NEC, costly and time-consuming design and installation errors can be avoided.
1 thought on “2020 NEC, Section 300.25: Wiring Located in Exit Enclosures”
Comments are closed.



good day to all Electrician Best Regards
1st follow Electrical safety Protocols
Scope work area, I.D.Possible Hazardz
Use the right tools for the job